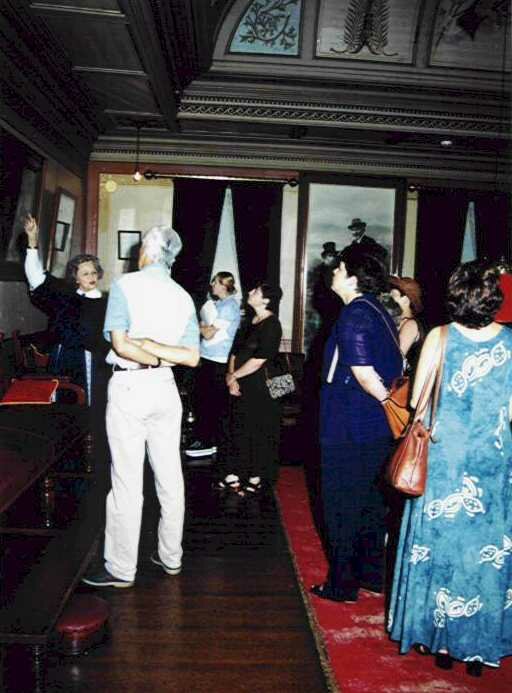
In 1885 Marks started building his mansion, which he called Zwartkoppies Hall. According to tradition, he drew the plan himself with a piece of charcoal on a plank. It was not built in any specific architectural style.
In the early 1890s the house was redesigned into a double storey by a Dutch architect, Willem De Zwaan (1867 - 1948) and the additions were executed by John Johnstone Kirkness (1857 - 1939), a Scottish building contractor of Pretoria. By the end of the decade a kitchen wing with servants' quarters was added as well as an imposing portico-balcony at the southern end of the house. More pictures about the house...
|
Price: R20,00 per adults and R7,00 for school going children
Tel.
|

[ Home ]
Send mail to with questions or comments about this web site.
Last modified: October, 2003