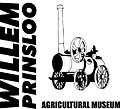|
1. The attic: The attic ran the full length of the house, from the shed to the main bedroom. In the attic anything from dried fruit to coffins was stored!
2. The rondawel: Food, for example meat, was stored here, because there were no fridges at the time.
3. The jonkmanskamer (boys' room): The outside room was the bedroom of Lang Willem and Cornelia's sons. The little car belonged to Aunt Miertjie's brother. He received it as a present on his second birthday in 1925. The reed ceiling kept the room cool.
4. The storeroom: Behind the jonkmanskamer is a storeroom which Grandma Cornelia used as a pantry before the present pantry was added on in 1945.
5. The milk rondavel: In this cool room the farm's dairy products were stored.
6. The outside kitchen.
7. The outside bathroom: When Grandpa Lang Willem and Grandma Cornelia lived in the house, tap water was not available in the house and they had to bath in an outside room in a big zinc bath. Water had to be heated and carried to the outside room before they could have a bath.
8. The flour room: Ground flour was kept here and the women kneaded the bread and rusks here, because it was close to the outside oven.
9. The outside oven: This oven looks slightly different from other outside ovens, because a part was added on for cooking. To use the oven for baking, fire has to be made first which burns for 2 to 3 hours, whereafter the coals are removed. To test for the correct temperature, one puts one's hand deep inside and if it is possible to keep it there for ten counts before burning, the oven is at the right temperature. Bread takes about an hour to bake, and 15 loaves fit into the oven at one time.
10. The waenhuis (shed): Usually, the waenhuis was a separate building on a farm, but here it was built onto the house. At the back of the waenhuis there are stairs leading to the attic. The wagon belonged to Lang Willem. Have a look at the beautifully painted wooden panels.
11. Ndebele hut: This was not part of the original farm buildings, but is a replica of what a Ndebele hut looked like from the turn of the century to about 1920. In a hut such as this, a man, his wife and their very young children could have lived. When one enters the inner door of the hut, the area to the right was for the husband to sleep and put his belongings, while his wife used the left side of the hut. In the area between the two walls, the daughters had their small room to the far right, and the rest of the area was used for storage. The small room to the far left with its outside door was the boys' room, as they had to get up very early to look after the live-stock.
|
 Willem Prinsloo Agricultural Museum
Willem Prinsloo Agricultural Museum Willem Prinsloo Agricultural Museum
Willem Prinsloo Agricultural Museum